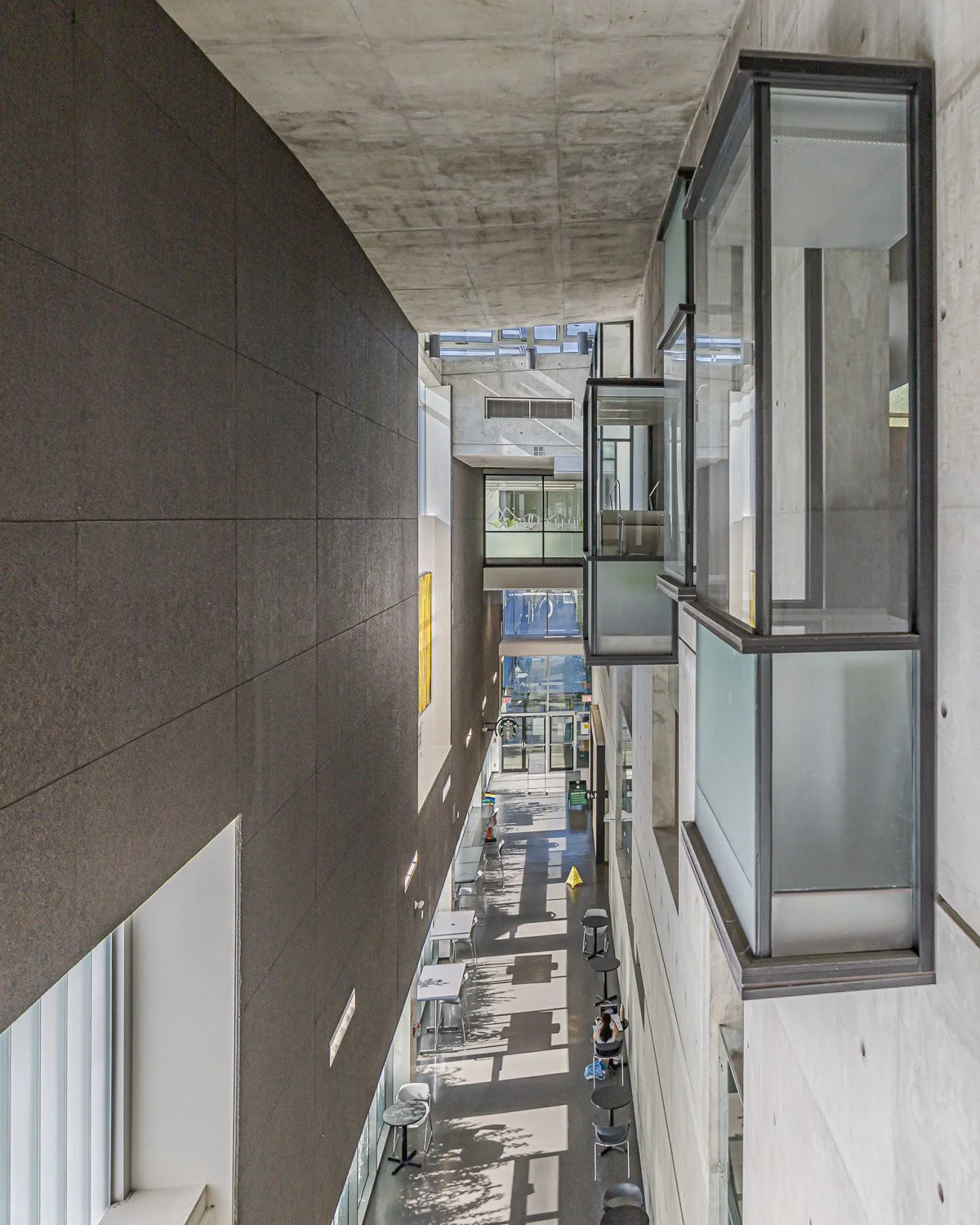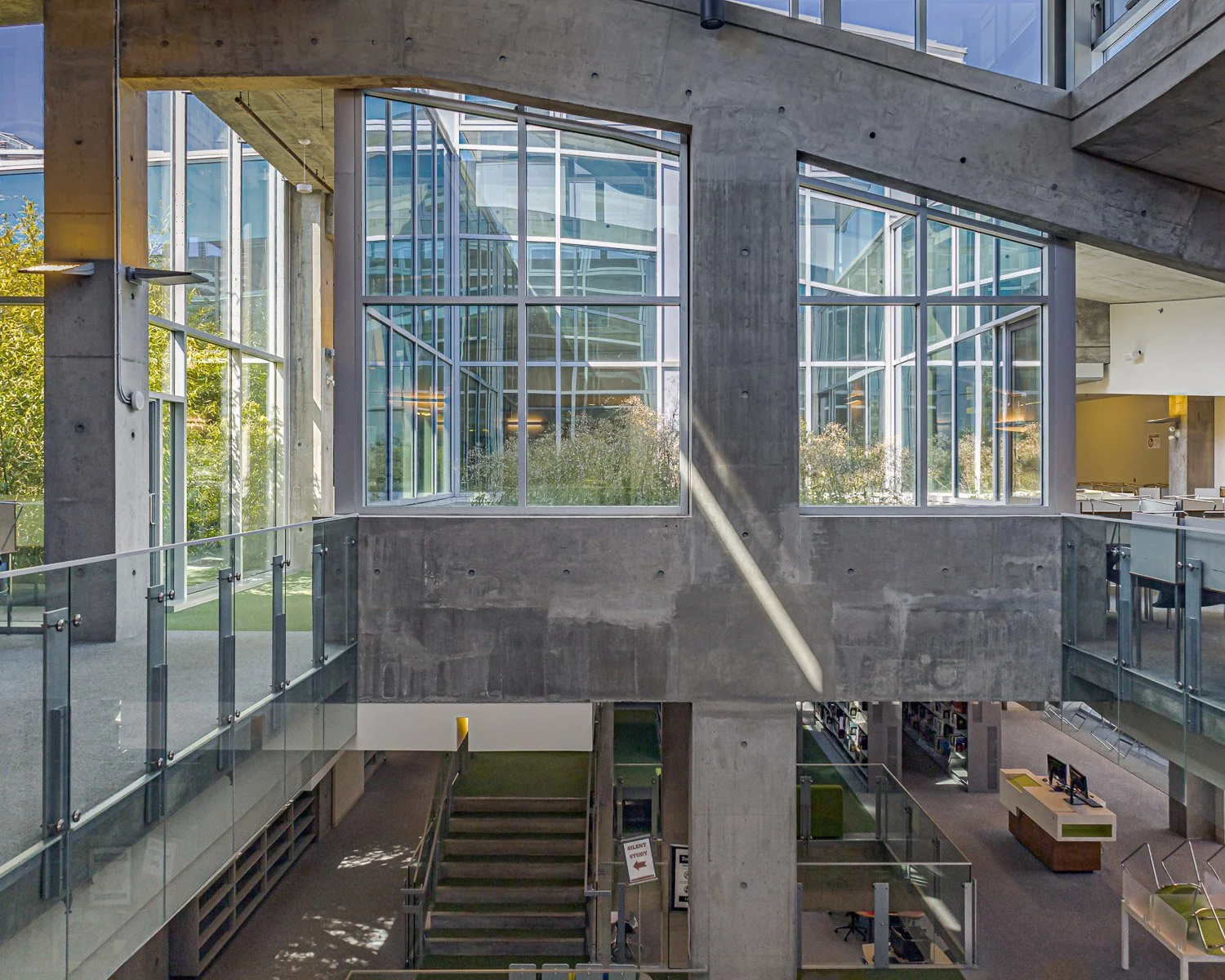Langara College Library
It has been almost a year since I formally retired from my day job as Director, Academic Innovation at Langara College. In the last months before retirement, I used my photography coursework to reflect on that upcoming change. For my Langara Continuing Studies PHTG 1092 Urban Context through Photography led by Rick Hulbert final project, I focused (no pun intended!) on Langara Library, my home for 2005-2021 as I journeyed from Librarian, Department Chair, Head of Libraries, and then Director. I thank my colleagues have been supportive and encouraging of my photography and I provided these and other images for their use. You may have seen some of these on the Langara Library Instagram or Facebook pages over the past year.
In this series I wanted to explore, reflect, and share with others features of Langara’s Library building. We broke ground on this building in June 2005, shortly after I arrived and opened in September 2007. This Stephen Teeple designed building was the first LEED Gold on campus, incorporating geothermal energy, water efficiency, greening of the campus and much more. Teeple won several awards for this building. It is no longer the bright and shiny star on campus but I wanted to reflect the great bones and how it sits, 14 years later, a vital part of the campus.
*The images below were taken in July 2021 while the Library was still predominantly closed for in-person use.
My intent was to interpret the building’s spatial configuration in a variety of ways that capture its sense of presence though edges, straight and curved (which mirror the curvature of the roof); volumetric spaces with the openness and ability to experience areas of activity; the sense of depth via a linear structure, evidenced by the circulation spine and view along the exterior east wall, revealing the length of the building; along with the continuous interplay of contrasting light and shadows.
Over the years Langara has brought a variety of landscaping to the campus and continues to incorporate more indigenous plants and especially pollinator flowers that are beneficial to bees. The Library’s edges are softened and complemented by the vegetation and water features.
Two morning views of Langara Library as we walk off 49th Avenue - one in the summer, the other in the fall [edges].
Side view of the reflecting pond. The architect used window/glass treatments to control eastern light. The pipe harvests rainwater to water the landscaping [sense of depth].
The western facade with interesting stairwells, plants and reflections
Students coming from the main classroom buildings will see this view and can take a shortcut to classrooms in this building by using this staircase that starts inside on the ground floor and then pops out from 2nd-3rd floors.
Memory: This external staircase provides a great view of the quad and proved to be a prime spot to experience the solar eclipse.
We now go into the Library building, starting at the top floor. I hope these images will encourage you to look closer at buildings which you may frequent.
Although a photographer’s challenge, the building sparkles throughout the student-centric multi-level space, resulting in a memorable sense of place.
En-route to the office taking a view of the circulation corridor from 3rd floor. During a normal year, the bustle and excited chattering of students as they head to computer labs, come into the library, or drop by the Starbucks [sense of space + depth].
Staff area wind tunnel - Wind tunnels are throughout the building including in staff area – my first open workstation was under these and so was my last temporary one [clarity+space].
Natural Ventilation: Four wind towers pull air upward through the building; Undulating concrete roof increases pulling power of wind towers by increasing wind velocity; Sensor-controlled windows bring air into the building's heating and cooling (the dirty window reflects the challenging reality, birds)
“the firm achieved a beautiful building that functions as a green machine” – Azure 2011
Below we see the moss garden (currently overgrown) and bamboo garden. Study spaces filled with light from both that area’s wind tunnels but also from the gardens which are open to the outdoors. When it snows, the dusting of snow is magical among the bamboos. The bamboo garden is on the 2nd floor and reaches to the top floor.
Besides study spaces, the third and second floors house most of the print books. Sometimes students leave their art pieces with us. These art pieces are designed with this space in mind.
I opted to capture the image looking straight ahead, but not wide enough lens to also capture wind tunnel [edges + light].
Looking up from the dynamic first floor spaces to the upper floors [sense of place].
Main staircase down with views to the 2nd and first floor [Vertical spaces+edges+light].
The green staircase tiles provide relief from the grey and leads one up and down the main staircases. The window seating is popular, providing filtered light. This is the inside of the greenish panels we saw earlier form the outside.
The first floor is typically our most interactive space with computers, collaborative stations, paperback collections and service points [vertical space + edges].
Filtered and direct sun comes through all the floors no matter the time of day. However, on overcast or dark winter evenings, the space needs a lot of artificial light so that students may comfortably study.
Leaving - evening view of the Library with lights on. Yes, the architect was right, it does look much better without all those tall stacks on the first floor [light + spirit]
Langara is also known as snəw̓eyəɬ leləm̓, a name given to it 2016 by the Musqueam people.
This locally carved Musqueam house post sits in the northwest corner of the campus. The 14-foot welcome figure, carved of red cedar by Musqueam artist Brent Sparrow Jr., was carved for the College and raised in 2018. It welcomes all visitors to the traditional unceded territory of the Musqueam People on which Langara resides.
The welcome figure, who is wrapped in a blanket, holds a spindle whorl. The whorl is a traditional tool used for making blankets and clothing and represents the passage of knowledge to the next generation - from Langara news, 2018.











